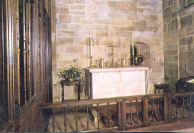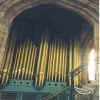Holy Trinity Church Coventry's Virtual Tour
Back to home page.
Select the letters on the church plan to the left to find out what each part of the church is. (seen below) Click on each picture to see it better! When you have "looked around Trinity" here have a go at our interactive quiz here... and see how much you have remembered!
Text taken from various guide books produced by Holy Trinity both old and new as well as other miscellaneous sources too.
| A | Archdeacon's Court
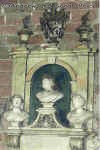
Originated before 1350. In fact it was originally a chapel in the medieval church. It was used a "Consistory Court" where archdeacon and his staff heard cases of indiscipline against the church's own legal system. The annual Archdeacon's visitation (when churchwardens are sworn in) also used to take place here. The roof dates back from the fifteenth century. Monuments formerly in other parts of the church were re-sited here during the restoration in 1854 - 1856.
|
| B | Fragments of Medieval glass from "Godiva
Window" originally on the south
side. We know from church records that the church windows were rich in
medieval glass. Sadly the reformers destroyed much of the glass in
the sixteenth century. These fragments are all that remain and they
form a part of one of the Archdeacon's Court windows. We know from church records that the church windows were rich in
medieval glass. Sadly the reformers destroyed much of the glass in
the sixteenth century. These fragments are all that remain and they
form a part of one of the Archdeacon's Court windows. |
| C |  North Porch c.1260 - The oldest part of the building.
It was probably constructed in the early thirteenth century to be
the Prior's entrance to the Norman church, since the south door of the
Priory lay directly opposite. The first church built on the Holy
Trinity site was the parish church for the lay tenants of the monastic
lands, which stretched from Radford, Coundon and Keresley to Willenhall,
Sowe, Harnall and Hawkesbury. This Norman church burned down in 1257
and only the North Porch remained. There is a room above which
served as the thirteenth century vicarage; records show that the
churchwardens leased it to the vicar of Holy Trinity in 1570, George
Chestton, for 12d per year. Above
can be seen the "Priest's room" which was used as a vicarage in the
16th century and is reached by an extremely steep spiral staircase. North Porch c.1260 - The oldest part of the building.
It was probably constructed in the early thirteenth century to be
the Prior's entrance to the Norman church, since the south door of the
Priory lay directly opposite. The first church built on the Holy
Trinity site was the parish church for the lay tenants of the monastic
lands, which stretched from Radford, Coundon and Keresley to Willenhall,
Sowe, Harnall and Hawkesbury. This Norman church burned down in 1257
and only the North Porch remained. There is a room above which
served as the thirteenth century vicarage; records show that the
churchwardens leased it to the vicar of Holy Trinity in 1570, George
Chestton, for 12d per year. Above
can be seen the "Priest's room" which was used as a vicarage in the
16th century and is reached by an extremely steep spiral staircase.The north transept consists of a 13th century north wall. However, it is mainly 14th century. |
| D |  Peace Chapel - formerly St Thomas'
Chapel. Founded in 1296 by William de Allesley as an extension
to the building; one priest to sing Mass daily at the altar dedicated to
St Thomas the Martyr (Thomas a Becket). The stone coffins are
Elizabethan and were moved her from the Archdeacon's Court. . The glazed openings were
a doorway opening into the North Porch. The chapel now contains two
Gulf War prayer desks to commerorate two young soldiers from Coventrywho
lost their lives in that war , a stone tablet commemorated to those who lost their
lives on Peace Chapel - formerly St Thomas'
Chapel. Founded in 1296 by William de Allesley as an extension
to the building; one priest to sing Mass daily at the altar dedicated to
St Thomas the Martyr (Thomas a Becket). The stone coffins are
Elizabethan and were moved her from the Archdeacon's Court. . The glazed openings were
a doorway opening into the North Porch. The chapel now contains two
Gulf War prayer desks to commerorate two young soldiers from Coventrywho
lost their lives in that war , a stone tablet commemorated to those who lost their
lives onH. M .S. Coventry in the Falklands War and other memorials. |
| E | This Chair (1833) was commissioned by the
Vicar, Walter Farquhar Hook for his friend, the Bishop of Ross, Moray and Argyle
to be "carried" into the church, Church of England law precluded Scottish
clergy "setting foot" in its churches.
Top Walter Farquhar Hook for his friend, the Bishop of Ross, Moray and Argyle
to be "carried" into the church, Church of England law precluded Scottish
clergy "setting foot" in its churches.
Top |
| F | 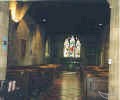 The
Marler Chapel (or Mercers' Chapel) was
founded in 1526-7 and was built by Richard Marler - a rich Coventry Merchant. (see
also the reredos below) The ceiling which is finely carved
(note that Richard Marler's merchant's mark is also carved here in the
roof) at one
end only, suggests the stop put to all such embellishments at the Dissolution
of the Chantries (endowment for priest to celebrate masses for founder's
soul) in about 1550. The chapel was refitted in 1917, but
suffered some damage during the bomb raids in Holy Week 1941 when a single
incendiary bomb broke through the ceiling. Burn marks are still
visible on the floor. The gold carpet under the altar comes from
Westminster Abbey where it formed part of teh carpet for the coronation of
Elizabeth II. Holy Trinity is entitled to this piece because it is a
Crown living i.e: the appointment of the vicar is made by the Queen. The
Marler Chapel (or Mercers' Chapel) was
founded in 1526-7 and was built by Richard Marler - a rich Coventry Merchant. (see
also the reredos below) The ceiling which is finely carved
(note that Richard Marler's merchant's mark is also carved here in the
roof) at one
end only, suggests the stop put to all such embellishments at the Dissolution
of the Chantries (endowment for priest to celebrate masses for founder's
soul) in about 1550. The chapel was refitted in 1917, but
suffered some damage during the bomb raids in Holy Week 1941 when a single
incendiary bomb broke through the ceiling. Burn marks are still
visible on the floor. The gold carpet under the altar comes from
Westminster Abbey where it formed part of teh carpet for the coronation of
Elizabeth II. Holy Trinity is entitled to this piece because it is a
Crown living i.e: the appointment of the vicar is made by the Queen.
|
 |
|
| The Wooden Reredos in the the Marler Chapel (seen above) is unusual in that everyone is kneeling. Jesus is in the centre with his disciples either side. (with many thanks to Lorna Webb in South Australia who very graciously stitched two photographs together on her computer, named four of the disciples for us and then emailed the file back to us within a day!) | |
| G | Crucifixion symbols in upper
windows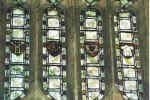 |
| H |  The
Nativity Window 1885 - in memory of William Lynes. The
Nativity Window 1885 - in memory of William Lynes. |
| I | The Apostles
Window |
| J | 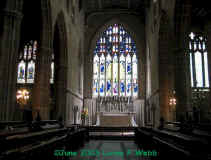 East Window depicting the
Crucifixion - 1956 by Sir Ninian Comper
(b.1864 d.1960 - a "flamboyant Anglo-Catholic architect and artist
- follow for more on him and the Brides Window) - partly paid for by brides
married in Holy Trinity. Previously blown out in 2nd World War. East Window depicting the
Crucifixion - 1956 by Sir Ninian Comper
(b.1864 d.1960 - a "flamboyant Anglo-Catholic architect and artist
- follow for more on him and the Brides Window) - partly paid for by brides
married in Holy Trinity. Previously blown out in 2nd World War. Many thanks to Lorna Webb in Australia who has graciously allowed us to use her photograph taken when she visited Coventry in June 2003 THE HIGH ALTAR: The chancel (choir and sanctuary) was rebuilt in 1391 and extended 7 metres to the east, making it 5 metres larger than teh nave. The altar has undergone considerable change: the original high altar was destroyed in the Reformation and the first Protestant Communion Table was set up in 1560. However, i the time of Archbishop Laud before the Civil War, a new high altar was installed in a raised position, which was not at all popular with the predominant Puritan feeling in Coventry, especially whden the Communion Table was removed. A contemporary annalist recorded "Also the Communion Tables were altered, which cost a great deal of money and that which is worst of all three steps made to go to the Communion Table, altar-fashion - God grant it continueth to not long". An Order of Parliament in 1641 led to a Vestry meeting where it was decided to restore the altar to its previous position, level the ground and take the rails away but communion "rayles" and steps are mentioned in the church accounts towards the end of that century. Then in 1854-56 restoration the area was greatly altered by Sir George Gilbert-Scott, who added the Minton tiles to the sancturary, and the brass communion rail. The reredos (altar screen) is also nineteenth century, carved from Caen stone, but the aumbry (wall recess), piscina (basin) and sedilia (seat) are all fourteenth century. The altar is dressed on special occasions in heavy brocade in the early seventeenth century Laudian style; the "Restoration" candlesticks were the gift of Vicar Hook, 1827-37. |
| K |  Littlewood Memorial Window - 1933 (Ch.4 of Revelation
- worship of the Trinity) Designed and made by Mr Geoffrey Webb in
memory of Canon Reginald Basil Littlewood who was vicar for seventeen years Littlewood Memorial Window - 1933 (Ch.4 of Revelation
- worship of the Trinity) Designed and made by Mr Geoffrey Webb in
memory of Canon Reginald Basil Littlewood who was vicar for seventeen years
Next to the Littlewood window is the Armorial
Window |
| The Crossing and Tower. This dates from C.1380-1420. In 1854-56 during the restoration the lantern stage was opened up and the bells and ringing floor was removed. The tower was then refaced with Woolton Stone in 1915-19. | |
| L |  The
Choir. This dates from the 1460's. At
that time there was a finely carved and painted Rood Screen and loft with
figures of Mary, Jesus and John, but this was removed in the
Reformation. Churchwardens' accounts for August 1560 note "Payd
for takyng down ye rode and marie and jhan, iijs.iijd payd to ye carpenter
for pullying down ye rode lofft, iijs, viid" (4s 8d or 23pence)
However the rood loft doors can still be seen up on the pillars one bay
east of the crossing on teh north and south sides. The
Choir. This dates from the 1460's. At
that time there was a finely carved and painted Rood Screen and loft with
figures of Mary, Jesus and John, but this was removed in the
Reformation. Churchwardens' accounts for August 1560 note "Payd
for takyng down ye rode and marie and jhan, iijs.iijd payd to ye carpenter
for pullying down ye rode lofft, iijs, viid" (4s 8d or 23pence)
However the rood loft doors can still be seen up on the pillars one bay
east of the crossing on teh north and south sides.
The Choir Stalls/Misericord seats on the south side several centuries old. These misericord seats started life at Whitefriars, went to the Old Grammar School at the Reformation, and to Holy Trinity when the present Henry V111 School was built in 1885. They are beautifully carved. A misericord is a tip-up seat which one could lean on during a long service. |
| M |  The
Pulpit attached to the south east pier is
traditionally considered to be circa 1470. However, more recent research
indicates a date nearer 1400. The heads in the foilage may
represent HenryVI and Margaret of Anjou: royalty often visited Coventry in
its medieval heyday. 16th and 17th century records indicate that
this too was painted and had the usual accompaniment of an hour glass.
It was restored to its original state in the early 19th century. The
stone reading desk faces north; prior to 1854 the preacher had to address
the congregation sitting in the galleries all around the church interior
as well as in the nave and chancel. The
Pulpit attached to the south east pier is
traditionally considered to be circa 1470. However, more recent research
indicates a date nearer 1400. The heads in the foilage may
represent HenryVI and Margaret of Anjou: royalty often visited Coventry in
its medieval heyday. 16th and 17th century records indicate that
this too was painted and had the usual accompaniment of an hour glass.
It was restored to its original state in the early 19th century. The
stone reading desk faces north; prior to 1854 the preacher had to address
the congregation sitting in the galleries all around the church interior
as well as in the nave and chancel.The pulpit is supported on one single column and is beautifully carved. Here you can see it decorated with red and white flowers to celebrate Pentecost. (our photo taken at Pentecost in 1999)
|
| N |  Eagle Lectern 15th century. It is one of only 33
known to have been cast in East Anglia in the early 15th century.
Interestingly one of its contemporaries in in Urbino Cathedral,
Italy. Made of brass and at one
time used for collecting church funds, its beak being a mouth and the money
being extracted via the tail feathers. Eagle Lectern 15th century. It is one of only 33
known to have been cast in East Anglia in the early 15th century.
Interestingly one of its contemporaries in in Urbino Cathedral,
Italy. Made of brass and at one
time used for collecting church funds, its beak being a mouth and the money
being extracted via the tail feathers.
It has been in almost constant use since 1539 when the first English language Bibles were authorised for use, apart from the brief time when it was banished from use by the Puritans in 1654 during the Puritan Revolution. The lectern (affectionately known as "Polly"!) survived being sold off by the churchwardens who moved it from its ancient position in the Choir and used it as a collection box for Cromwell's New Model Army. Money was posted in through the beak and collected from the tail. (the opening is still visible today)
|
| O | The South Transept also has a date of 14th
century. The "Jesus Chapel" is cited in the south
transept. This chapel originates from 1478 although the size was
reduced in 1499 to the upper section. This was when a priests' house
which was built next to the south wall and called "Jesus
Hall" A "right of way" existed underneath for the
local people as it had been cut through the transept from east to
west. The original "Jesus Hall" was actually demolished in
1742 but the "right of way" or "Jesus Passage" was
sealed off later in 1834.
The Jesus altar was removed between 1558-60 in the first years of Elizabeth I's reign and the space used to store the organ. The Chapel of Remembrance (now "Jesus Chapel") was fashioned after the last war,
and the design was by Sir Ninian Comper . |
| P | Stone seats for the infirm before pews were added.
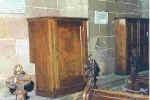 Hence
the expression " the weakest go to the wall" Hence
the expression " the weakest go to the wall" |
| Q | 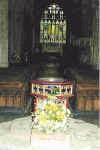 15th century font.
This originally stood in the baptistry, although the exact
location is not known. A Puritan order meant that the churchwardens
had to remove it and they stored it in 1645 whilst replacing it with
"a simple vessel to hold water". Following the Restoration
of the monarchy, the font was brought to its present position. £3
16s 6d ( £3.83) was paid in 1662 for setting up the font. 15th century font.
This originally stood in the baptistry, although the exact
location is not known. A Puritan order meant that the churchwardens
had to remove it and they stored it in 1645 whilst replacing it with
"a simple vessel to hold water". Following the Restoration
of the monarchy, the font was brought to its present position. £3
16s 6d ( £3.83) was paid in 1662 for setting up the font.
It is standing on a group of low well worn steps which are thought to have been the steps for a cross in a market square. It is so big because babies used to be (and can still be) totally immersed. It is filled by hand and drains away through a hole in the bottom. |
| R | The Doom
Painting above archway (Last Judgment).  Left side - Way to Heaven. Right side
Way to Hell. Left side - Way to Heaven. Right side
Way to Hell.
For more photos and informaton on the Doom Painting visit our Doom
painting index page To find out more about the iconography of
the Doom painting click on the picture on the right. |
| S | The 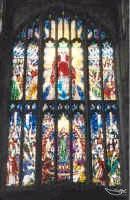 Great West Window (or "Te Deum" window) by Hugh Easton (1955). It represents
the story of the Church of England. Find out more about this
wonderful window by selecting this picture of the window. For those
who enjoy a challenge........try our west
window sliding puzzle applet! See if YOU are up to the
challenge! Great West Window (or "Te Deum" window) by Hugh Easton (1955). It represents
the story of the Church of England. Find out more about this
wonderful window by selecting this picture of the window. For those
who enjoy a challenge........try our west
window sliding puzzle applet! See if YOU are up to the
challenge! |
| Holy Trinity Organ - (now sadly
removed as it was considered irreparable and a Phoenix electronic organ
substitutes until enough funds are raised to build a Kenneth Tickell organ
- visit the official Holy
Trinity Coventry website to find out more about the appeal)
However to find out more about this old organ please click the photo of the organ below and the page will open in a new window! |
|
| Back to home page
|


